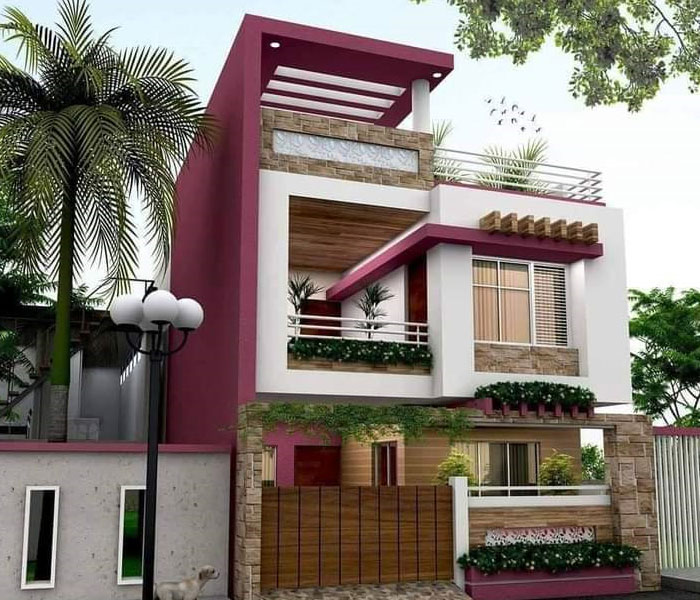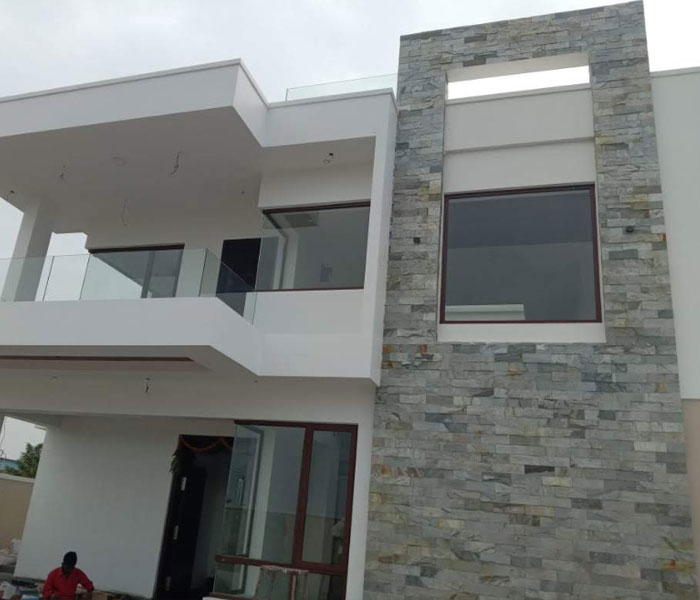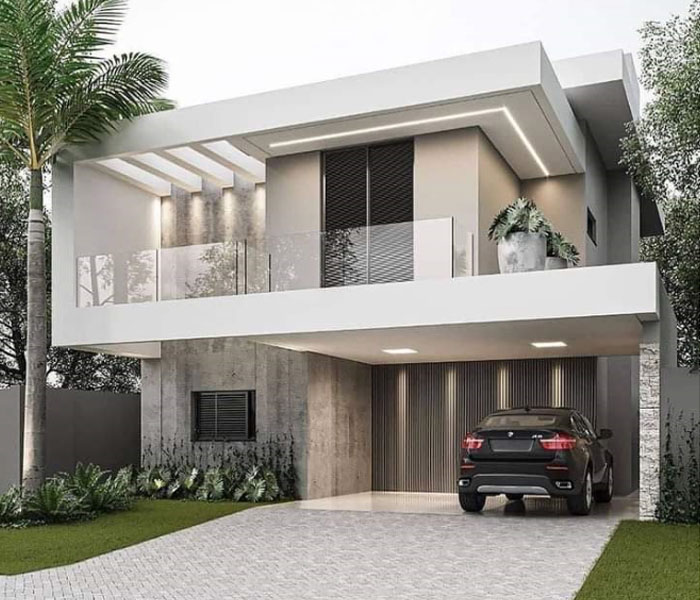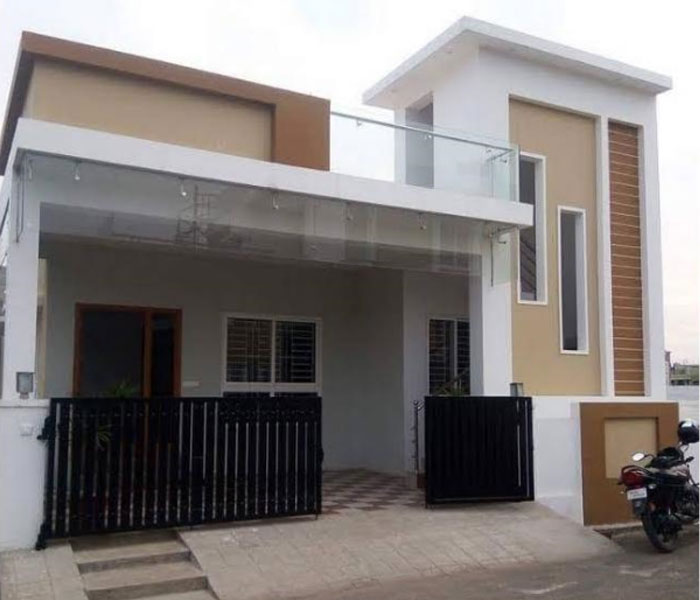What is meant by FSI?
FSI – means Floor Space Index – this is the ratio between the total plot area to the total built- up area of the building. This number represents maximum floor area you can build on your land. For example: Let’s assume you have a land area of about 2500 sq.ft and FSI in your location is 1.5, you can have buildup area of 3750 sq.ft (2500X1.5)
What is meant by approved plan?
The proposed building set in the form of a drawing (autocad drawings) has to be submitted to the appropriate authorities for sanction. The approved drawings from the authorities are called as approved plan. This has to be done before the construction process starts.
Which is better? Constructing a house for yourself or purchasing a ready-made one?
Constructing a house, yourself is better than buying a house already built, because we can build our home to suit our own taste, budget and of course in good quality, which cannot be expected from a readymade one.
If you go for a ready-made one, it would have been constructed according to the owner’s taste, budget, and their own location preference. Normally people prefer ready-made homes only for the difficulties they may face during construction, but if you have a good contractor service, it is always better to build your dream home yourself.
Can I get a home loan for constructing a house with GFRG or AAC blocks technology?
Yes, despite of the technology used you will get a home loan for constructing a house, just as you would for buying an apartment or a villa.
You can get home loan from any preferred bank of your choice either before purchasing the land or after you purchase a plot in your name. You can also get a complete home loan, which includes a plot purchase loan and a construction loan or an independent construction loan. All these are eligible for tax benefits.
What are the different legal approvals to be obtained for constructing your dream house?
Legal approval is required from the local self-government body, which is a Panchayat or Municipality or a Corporation depending on the local body under which the property falls.
First step is to get a floor plan designed using the services of an Architect or a builder. After the floor plan is finalized, you have to create a floor plan with the standards given by the local authorities. Next step is to get the plan approval. Then the construction of the building can be done.
Why should I get professional help for construction?
Construction involves many service elements. Quality of construction depends on many major and minor factors like careful planning, choosing quality building materials etc.
A good contractor takes utmost care in planning and purchasing good quality construction materials to give you the best possible house that suits your dream and budget.
Do you provide the services of an Architect?
Yes, Aran Constructions have a well experienced in-house Architect team.
How much do you charge for my house construction?
Aran Constructions being a turnkey contractor, there are no hidden charges or service charges associated with our services.
On the basis of customer request, if there are any additional items will be charged extra but all the additional items will be mentioned in the agreement. We charge approximately Rs.1700/- per sq.ft for AAC Block construction and Rs.1800/- per sq.ft for GFRG construction.
How long will you take to complete the construction of a house?
The normal construction duration of a house in Chennai is approximately 3-4 months. This is subjected to change depending on practical issues like labour problems, material non-availability, rains and strikes which actually effect construction in a site.
What are the points to consider before buying a land?
- Title deed of the land should be clear, if possible consult a lawyer over the title deed.
- House plot should not be under any acquisition proceedings of any government bodies
- Required size of plot and construction area
- Existing rates area wise
- Available infrastructure like water supply, drainage, road etc
- Verify from the planning authorities whether the land was designated for residential use.
- Distances from Railway Station, Bus Stand and Air Port.
- Distance from your work place.
- Distances from hospital and medical clinics.
- Certificate obtained from registrar’s office should confirm that there is no encumbrance on the property.
- Verify the rates after contacting some property consultants and some people who have purchased their plots recently.
- Stamp duty at the time of registration is mandatory.
Smart & Sustainable home related FAQ's
What is a smart home?
A smart home is one which can monitor your live usage of power, water and internet data, thus helping the user to reduce the additional usage.
How does a smart home work?
It works with IOT (internet on things). Special relays will be fit into the switchboxes and connected with the electrical lines. It will help in controlling the electrical appliances through your mobile or voice.
What is a sustainable home?
Homes which recycles its own waste and generating its own energy contributing towards the reduction of pollution and making the world green.
How does a sustainable home work?
- Generating its own energy by solar
- Generating its own drinking water out of air
- Using energy efficient appliances to reduce the power consumption
- Recycling the grey-water and bio-degradable waste from kitchen
- How does the customer benefit out of all these?
- An average 2BHK home user spends around 15K for power, water and internet data. Wouldn’t it be nice if there was a way to reduce these costs?
Our Works

Ambathur Project
It is an apartment complex with three apartment. Much of this is structured work.

Kanchipuram Project
The building is a duplex model. It is built with thoughened glass for maximum elevation works

Oragadam Project
Farm house with swimming pool and the floor was inlaid with marble from Italy.

Pozhichalur Project
Windows are made of UPVC and the exterior workmanship in which the texture was painted.